FAKRO CASE STUDY – Carignano, Turin | ITALY
Innovative architecture, modern solutions and care for the natural environment – this is how the building of a kindergarten in Turin can be described in a nutshell. Playrooms and classrooms are full of natural light thanks to FAKRO roof windows. Daylight has positive impact on concentration and effectiveness of preschoolers’ learning.
The kindergarten offers 12 classrooms and consists of three single-storey buildings. Each part is independent and connected by means of a common corridor. As the classrooms are south-facing, they are perfectly lit with natural light.
Thanks to large glazed areas, kids have a view of the surrounding area and even the Alps are visible in the distance in good weather. In turn, the play of light penetrating through windows stands behind sensory stimuli. Even significant solar radiation in summer seasons allows to create excellent conditions in the building. Pergolas that cover 12 classrooms develop pleasant and shaded spaces.
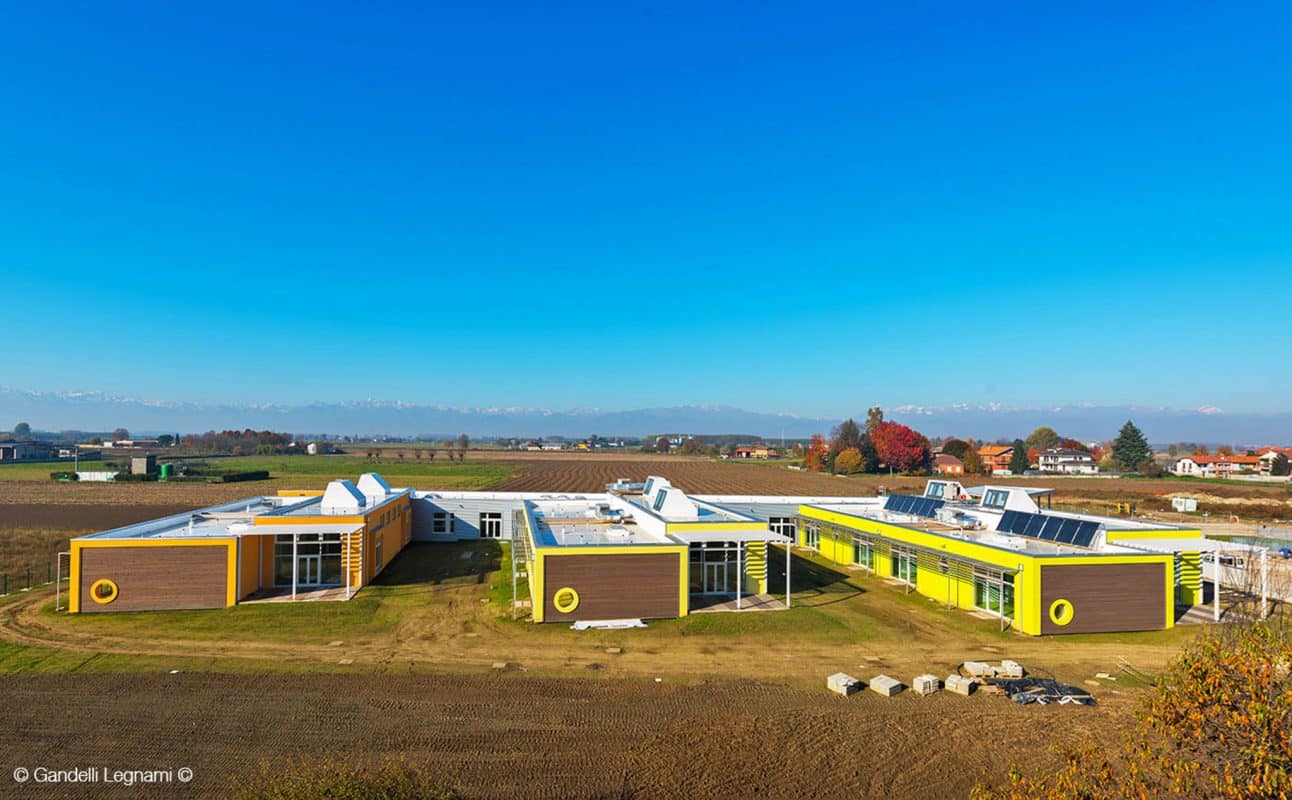
FAKRO Case Study Carignano, Turin Italy 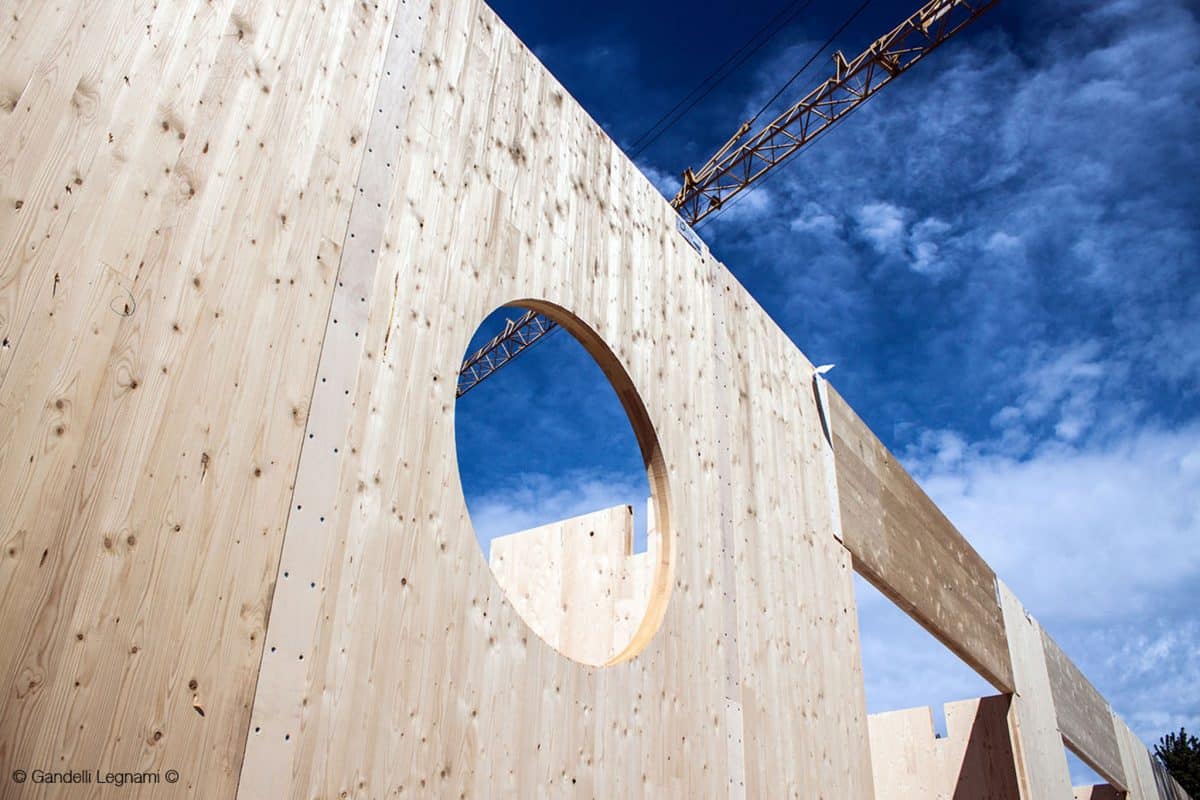
FAKRO Case Study Carignano, Turin Italy 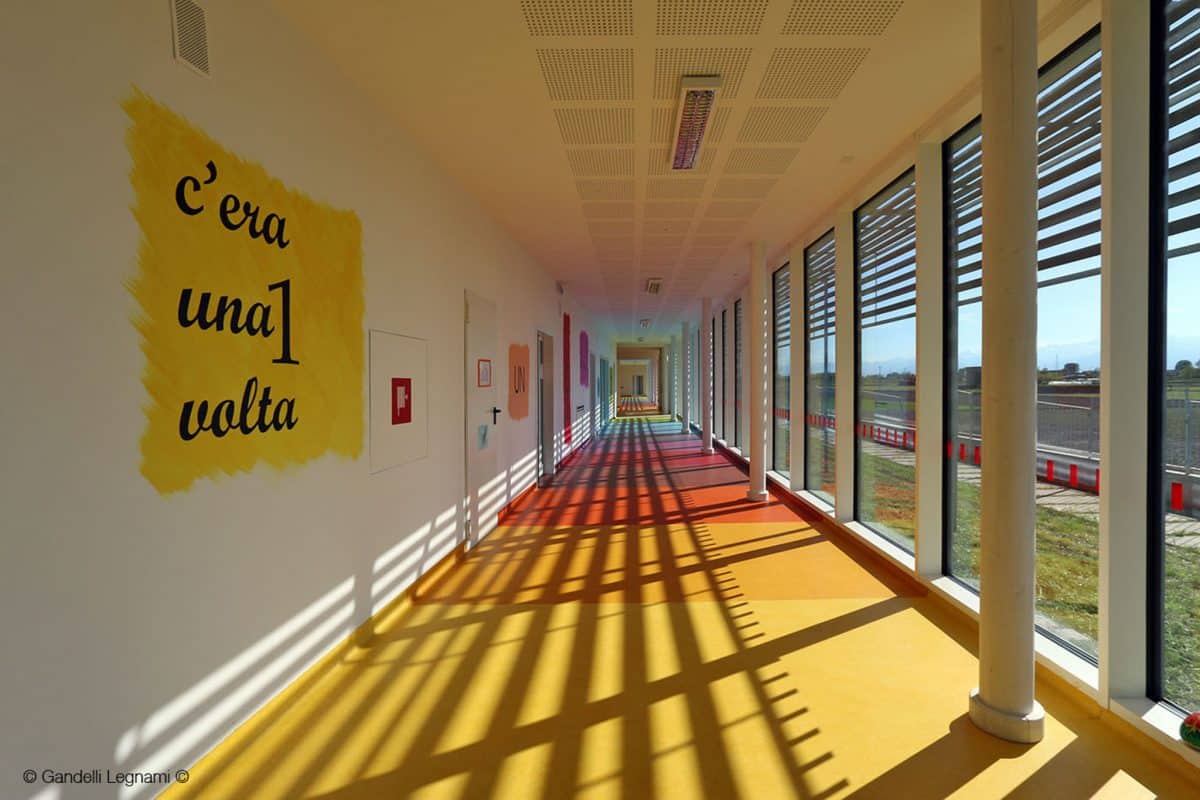
FAKRO Case Study Carignano, Turin Italy 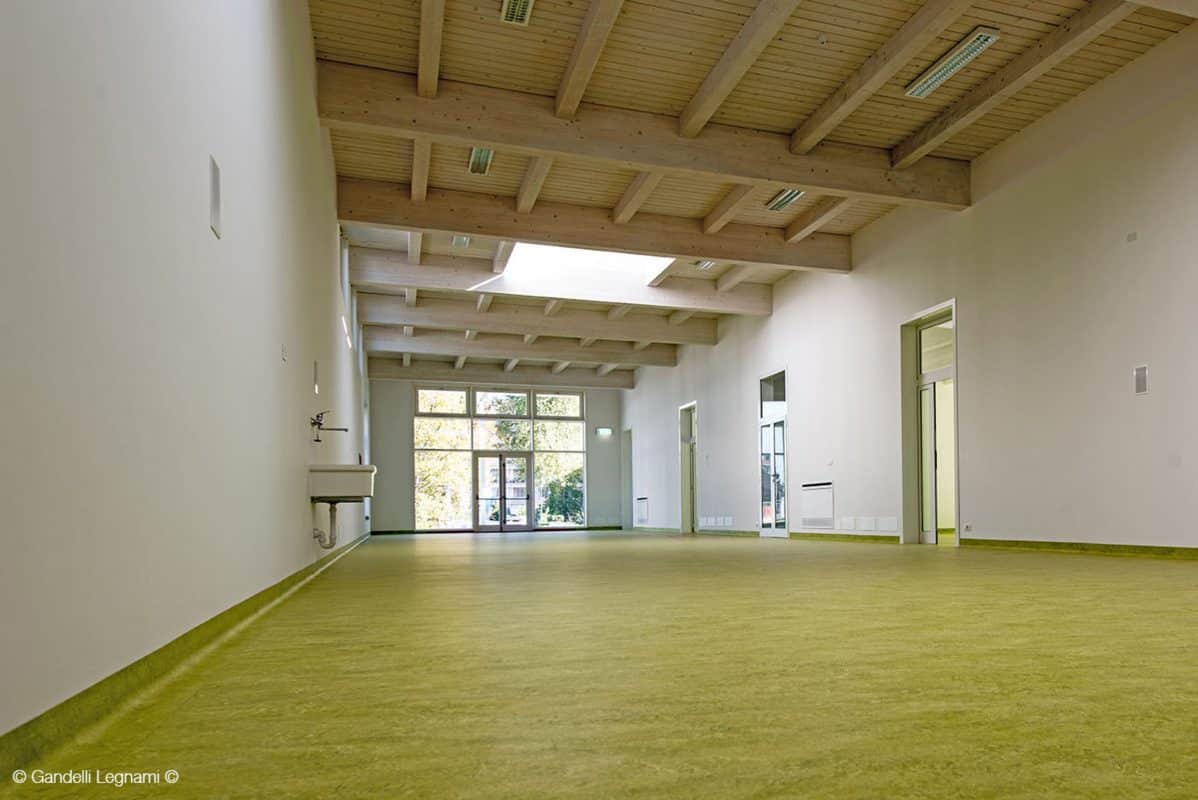
FAKRO Case Study Carignano, Turin Italy 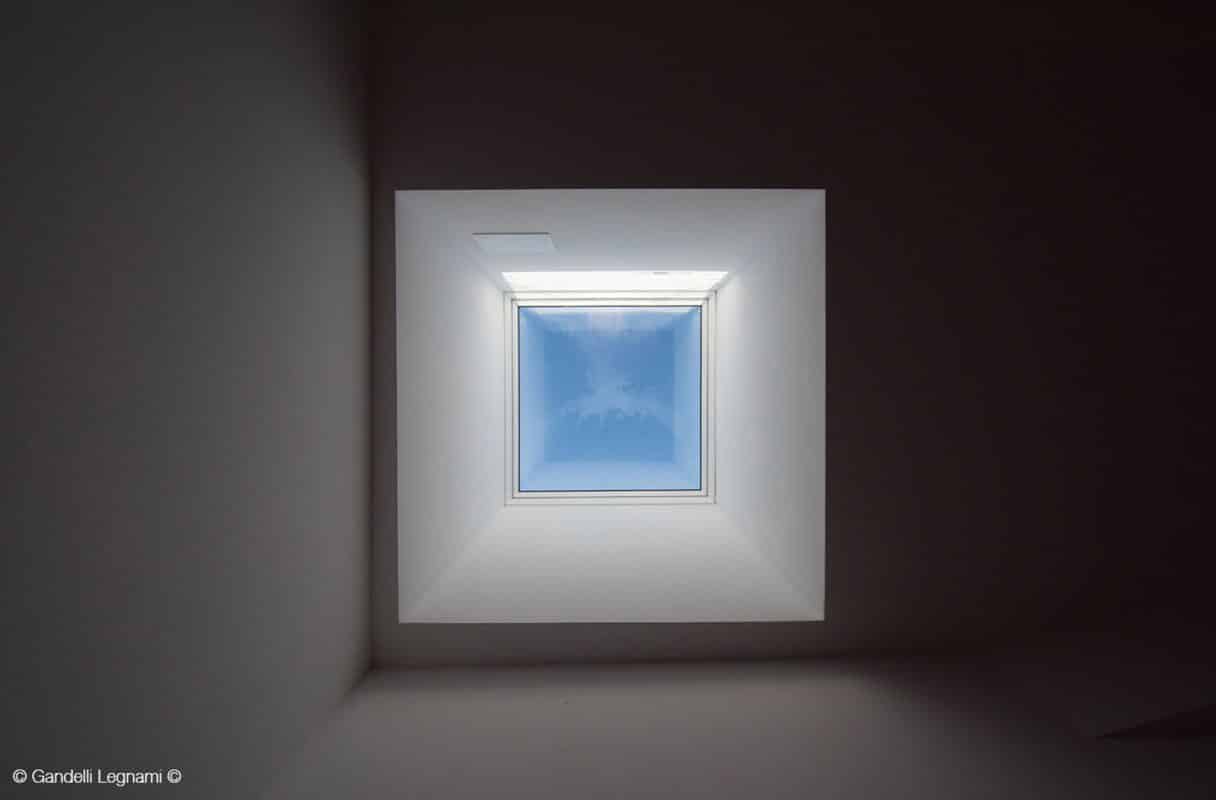
FAKRO Case Study Carignano, Turin Italy 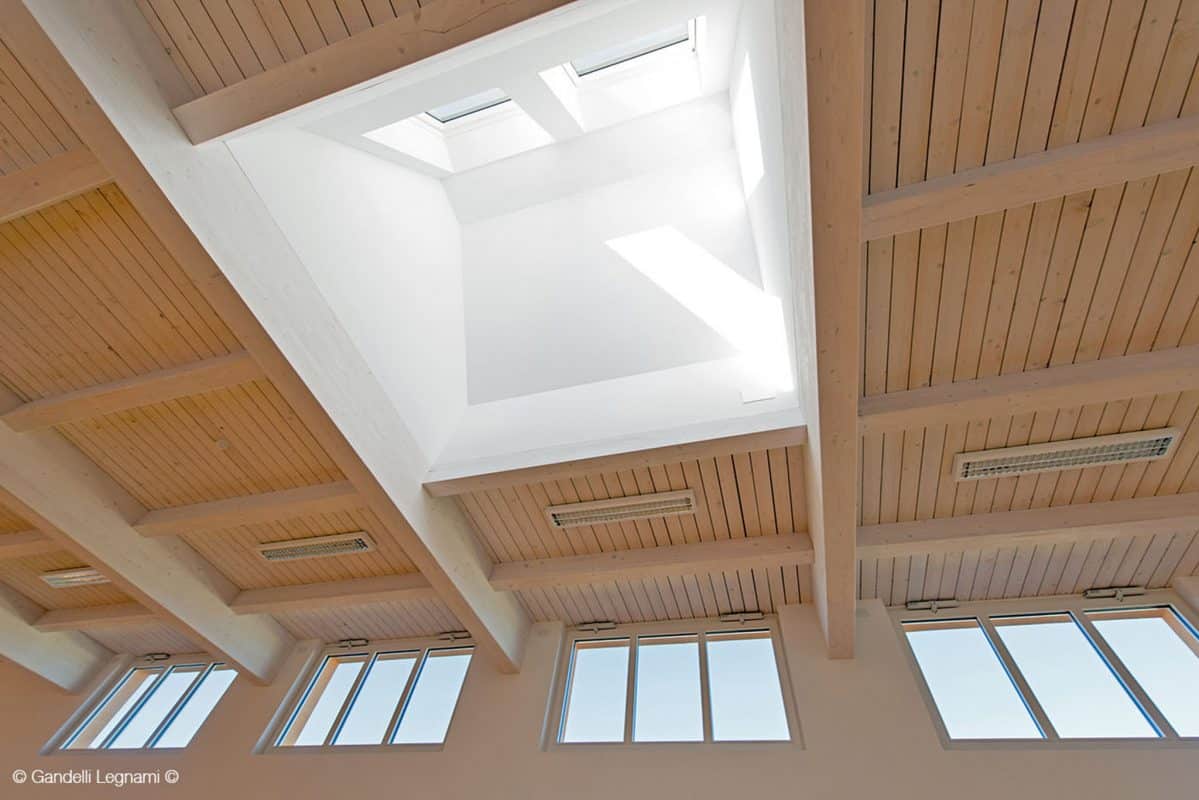
FAKRO Case Study Carignano, Turin Italy 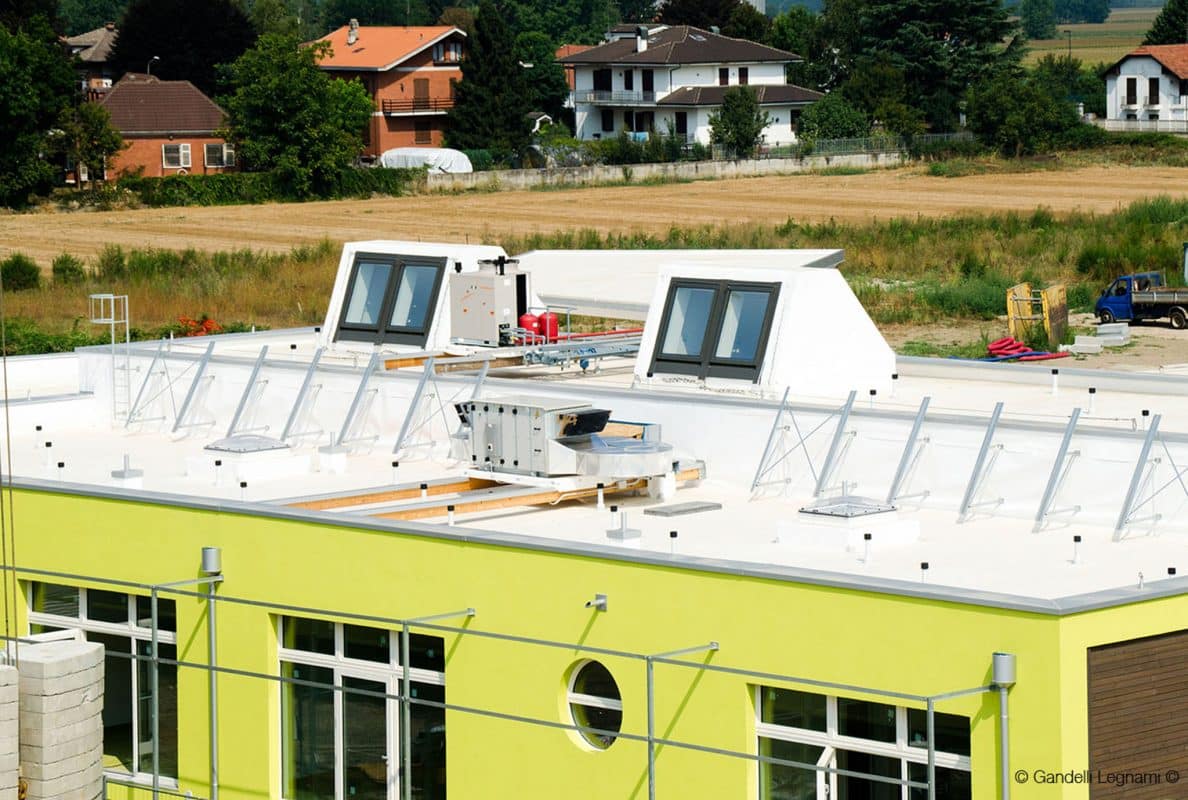
FAKRO Case Study Carignano, Turin Italy
The kindergarten in Carignano is an unconventional facility with nearly zero energy consumption (‘Near Zero Energy Building’). It features high energy efficiency performance and low operating costs.
Through the use of wood and thick layers of heat-insulating materials as well as properly installed energy-efficient windows and doors, a building in winter can be heated using only 1.5 litres of fossil fuels per 1 m².
The process of the roof construction was carried out in a special way. The main technological elements (eg photovoltaic modules, solar collectors) and roof windows are installed on the roof. The application of roof windows and flat roof windows ensures access to natural light and fresh air that goes well with the energy strategy of the project.
The original project assumed a mixed building made of wood and steel. The company that won the tender proposed constructing a kindergarten using a prefabricated X-lam structure made of solid wood. This solution is compliant with all parameters provided for in the project such as energy performance (energy class A+) and thermal conditions.
The selection of components was preceded by market research, but in the case of roof windows there was no issue with choosing the manufacturer. Most of our orders deal with wooden roof windows, while FAKRO is a well-known and valued company for both the quality of products and their high standards of workmanship. Windows were installed by technicians trained by FAKRO.
Silvio Riscaldino, site manager at Gandelli Legnami Srl
| INFORMATION | |
| Building | Kindergarten |
| Place | Carignano, Turin |
| Architect | Archiloco studio associato |
| Prefabricated production and assembly of wood | Gandelli Legnami Srl |
| Detailed design, wooden structures | Studio di Ingegneria Loris Borean |
| Used FAKRO products | Electrically operated flat roof windows: DEC-C P2 Electrically operated roof windows: FTU Z-Wave U5 |
You can also visit related posts through the links below :
- Roof Windows by FAKRO: Featured Project in La Rioja, Spain
- How To Choose The Right Roof Window For Your Home
- Luminous Transformation of an Old Water Mill
- What Is A Balcony Window? Best Roof Windows To Purchase – FAKRO
- Architects Can Capture Light With FAKRO Windows
- About Our Roof Windows
- German Design Award Winner: FAKRO: DXW Flat Roof Window