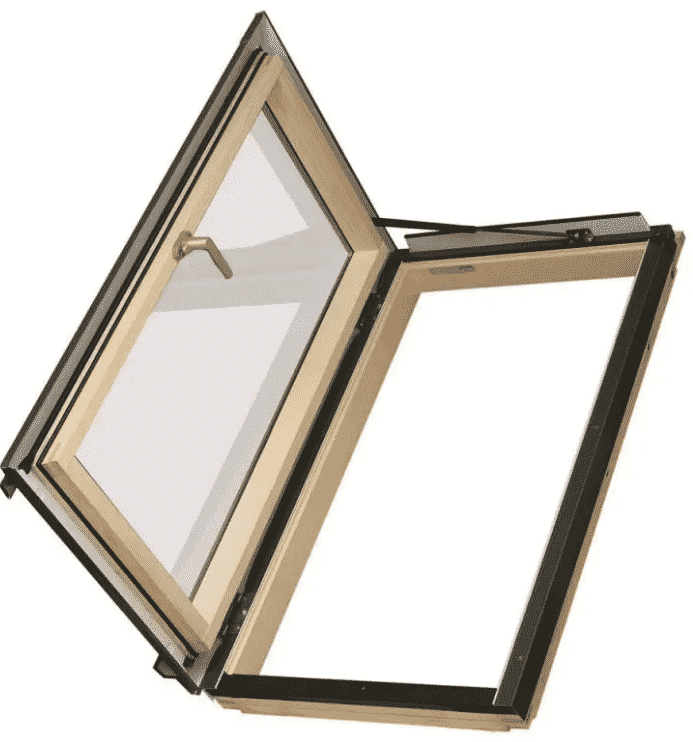Egress Windows and Your Family’s Safety
Get 10% off your FAKRO Egress Window order! Send us an email and mention this coupon to sales@fakrousa.com for more information!

Egress windows are an essential component to ensuring your family’s safety. This is why more and more localities are requiring that new homes be built with egress windows.
Many are also requiring homeowners who are renovating to install egress windows for safety. Without egress windows in your home, you could face far worse than a legal or financial loss — you may be unknowingly putting yourself and your family at great risk.
Every year, more than 2,500 people get killed and 12,000 injured in residential fires. On average, more than 358,000 domestic fires are reported annually. Around seven individuals die in house fires every day. Installing egress windows is an important part of protecting your family in case of an emergency.

What Is an Egress Window?
Egress windows are windows that are required in specific places within your home for use as emergency exits. Along with things like fire-rated attic ladders and modern fire alarm systems, egress windows are a vital component of domestic safety.
Egress windows must meet minimum size requirements to be considered emergency exits. Egress windows are required by most safety codes in bedrooms and any rooms (such as an attic or basement) where someone may sleep.
Egress Windows: Best Choice of Roof Windows in America
When placed on upper levels, egress windows can also be paired with roof ladders or attic ladders for quick, safe access. This is because roof ladders give you the ability to easily access your roof whenever necessary. Modern domestic designs like egress windows or roof ladders create a far safer environment for your family should an emergency occur.
Where Does My Home Need Egress Windows?
Safety codes require that each room that could be used for sleeping, on all floors of the home, as well as basements and attics with habitable space, has an egress window.
Newly constructed homes must have an egress window in every bedroom to pass inspection. Egress windows are also necessary for the basement if it will be a finished, habitable space.
An egress window is required for each individual bedroom in a basement or attic. When placed in an attic, the egress window should have a roof ladder for easy access.
These regulations also apply to existing homes with plans to add furnished rooms or basements. Along with egress windows, attic ladders are one of the best investments in modern home safety you can make.
Are Special Kinds of Windows Necessary?
Egress windows only have minimum size and opening requirements. Casement windows that have hinged sashes can still meet egress window requirements while being relatively small. All that codes usually require is that casement windows can swing free and clear of the opening.
What Are the Minimum Size Specifications for Egress Windows?
While codes can vary from city to city and state to state, there are universal guidelines for egress windows. Make sure to check with your local city office for your locale’s specific requirements. However, there are four International Residential Code (IRC) specifications your window will have to meet to be considered an egress window. These are:
- 24 inches minimum height of opening
- 20 inches minimum width of opening
- 5.7 square feet (5 square feet for ground floors) minimum net clear opening
- 44 inches maximum sill height above the floor
Egress windows need to have at least 5.7 (or 5) square feet of net clear opening, which means the free and clear space present when the window is opening. This is the actual size of the opening the person is able to crawl through — not the glass panel or rough opening sizes.
Egress windows must be openable from inside the room and should not require keys or tools to operate. You can have grilles, grates, or bars installed over your egress windows. However, these must also be operational without keys or tools. And these coverings must not interfere with your windows minimum clear opening.
Egress Windows in Attics and Basements
Egress windows in basements have a few special requirements in addition to width, height, and square footage. Window wells for egress windows in basements must let rescue window openings be fully opened and provide 9 square feet of floor area. The floor area has to be at least 36 inches in length and width.
Also, basement egress windows need to have permanent ladders or steps to help climb out of the window well. Ladders are only needed if window wells are more than 44 inches deep.
Even if your basement egress window well is a bit less than 44 inches, a ladder can still be a good idea. Just as with a roof ladder, ladders in basement egress windows greatly improves safety.
For basement egress window ladders, they must be 12 inches wide or more and cannot project less than 3 inches in front of the well. Ladders cannot be obstructed by open windows or effect the window well’s minimum dimensions by more than 6 inches.
Egress windows that are underneath porches or decks have to be 48 inches or more between the tops of window wells and porch or deck joists.
Remember, not only do egress windows give you and your family a safe way out, but they also give firefighters and emergency workers a quick way in. Like attic ladders, egress windows enable emergency services to help get everyone safely out of your home in a crisis.
Combining egress windows in basements with ladders, or on upper floors with roof ladders, improves their utility and makes your family safer.